- STYLISH SUNROOM
-
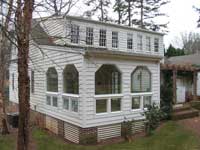
- You've found that charming saltbox inside the beltline, but combining
households requires another gathering space. Your realtor suggests the
screen porch is ripe for conversion to a sunroom...
- SUNROOM INTERIOR IN ITS PRIOR LIFE AS A SCREENED PORCH...
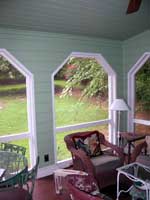
- This colorful screen porch was built with real tongue-and-groove
paneling for walls and ceiling. And the painted floor was hiding beautiful
wood! Great view of cool green grass and leafy trees draw one's eyes to the
beauty of nature.
- SUNROOM IN ITS PRESENT MANIFESTATION
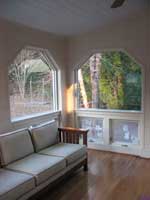
- Clients were very fond of the unusual shape of the openings, so those
are retained. Upper glass in each section is a fixed panel, while the
windows in the lower section are operable. Wouldn't you know that none of
the openings were the same size?
- FORM AND FUNCTION IN THE DETAILS
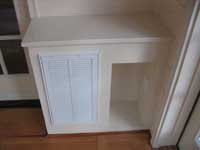
- On of the challenges of remaking a porch into a sunroom is adding heat
and air conditioning. The new return air grill insures adequate airflow to
the sunroom, where heat gain can be a serious problem. We enjoying turning
what can be an ugly box into a stylish detail!
- LIVING ROOM LIGHTING, BEFORE
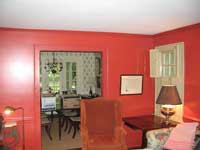
- Moving inside the home, one would never accuse this living room of being
dull or drab! But it was dark, and the intense color diminished the apparent
size of the room. Note the cased opening between living and dining rooms.
We enlarged it slightly to improve flow of people and daylight, and to
improve the exterior view.
- LIVING ROOM LIGHTING. AFTER
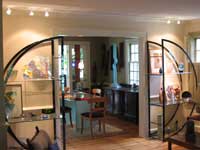
- The original plan was for recessed can lights, but ceiling joists were
in all the wrong places. So a low-voltage track system was designed. The
transformer hides in closet, controlled by standard wall switches. Tracks
are smaller than the usual size. The new lighting sets the displays off
beautifully!





